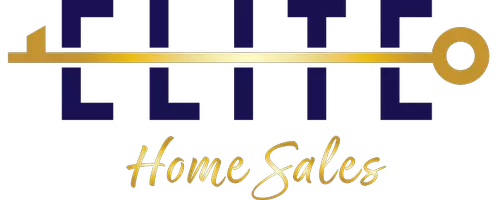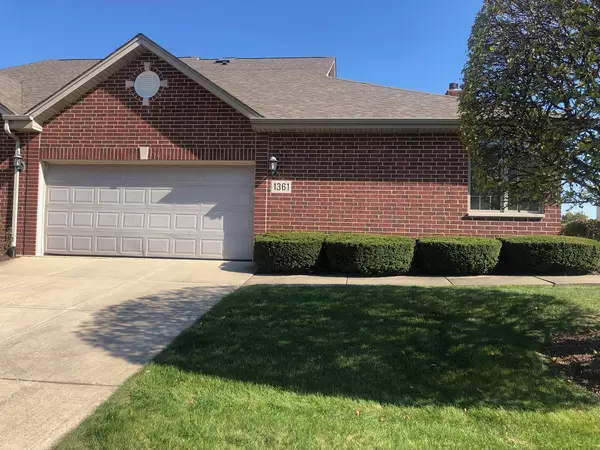
4 Beds
3 Baths
1,935 SqFt
4 Beds
3 Baths
1,935 SqFt
Key Details
Property Type Single Family Home, Townhouse
Sub Type Manor Home/Coach House/Villa,Townhouse-Ranch,Ground Level Ranch
Listing Status Active Under Contract
Purchase Type For Sale
Square Footage 1,935 sqft
Price per Sqft $237
Subdivision Chestnut Crossing
MLS Listing ID 12193017
Bedrooms 4
Full Baths 3
HOA Fees $200/mo
Year Built 1999
Annual Tax Amount $5,787
Tax Year 2022
Lot Dimensions 53 X 133
Property Description
Location
State IL
County Cook
Area Lemont
Rooms
Basement Full
Interior
Interior Features Vaulted/Cathedral Ceilings, Skylight(s), Hardwood Floors, First Floor Bedroom, In-Law Arrangement, First Floor Laundry, First Floor Full Bath, Laundry Hook-Up in Unit, Walk-In Closet(s), Ceiling - 10 Foot, Ceilings - 9 Foot, Open Floorplan, Some Carpeting, Some Window Treatment, Pantry
Heating Natural Gas, Forced Air
Cooling Central Air
Fireplaces Number 1
Equipment TV-Cable, Ceiling Fan(s), Sump Pump
Fireplace Y
Appliance Range, Microwave, Dishwasher, Refrigerator, Washer, Dryer
Laundry In Unit, Sink
Exterior
Exterior Feature Patio, End Unit
Garage Attached
Garage Spaces 2.0
Waterfront false
Building
Dwelling Type Attached Single
Story 1
Sewer Public Sewer
Water Community Well
New Construction false
Schools
High Schools Lemont Twp High School
School District 113A , 113A, 210
Others
HOA Fee Include Insurance,Lawn Care,Snow Removal
Ownership Fee Simple
Special Listing Condition Exclusions-Call List Office
Pets Description Number Limit, Size Limit

GET MORE INFORMATION

REALTOR® | Lic# 475150328






