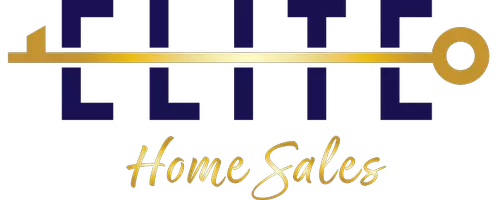$383,000
$375,000
2.1%For more information regarding the value of a property, please contact us for a free consultation.
3 Beds
2.5 Baths
1,680 SqFt
SOLD DATE : 08/04/2025
Key Details
Sold Price $383,000
Property Type Single Family Home
Sub Type Detached Single
Listing Status Sold
Purchase Type For Sale
Square Footage 1,680 sqft
Price per Sqft $227
Subdivision Sugar Ridge
MLS Listing ID 12338348
Sold Date 08/04/25
Style Bi-Level
Bedrooms 3
Full Baths 2
Half Baths 1
Year Built 1995
Annual Tax Amount $6,774
Tax Year 2023
Lot Size 8,450 Sqft
Lot Dimensions 70X120
Property Sub-Type Detached Single
Property Description
Don't miss this home on a quiet cul-de-sac with No HOA! This 3-bedroom, two-and-a-half-bath raised ranch home in the St. Charles school district 303, has so much to offer. On the main level, you'll be welcomed by a lovely living room flowing into the dining area, vaulted ceilings, LV flooring offering durability, a sleek look, and has plenty of natural light from the large dining room windows. The kitchen has stainless steel appliances, oak cabinets, closet pantry space and window over the sink. The Primary bedroom has a large closet and includes an updated full bath with walk in shower. Two nice sized bedrooms and another remodeled full size hall bathroom with tub. The lower level offers a spacious family room, spacious under stairs storage, laundry closet and a powder room. Walkout to the patio, covered with a shaded pergola with a fan and planting boxes all around. The spacious backyard has entertaining & relaxing room. The 2.5 car Heated Garage has a sink, work counter, extra storage & yard equipment space and doors to backyard and lower level. Recent updates include a newer Roof and Windows which are guaranteed for life! Conveniently located near McLean Fen Forest Preserve, nearby bike and hiking trails, with easy access to Randall Road for shopping and dining. Whether you're spending time at home, exploring the nearby parks, or enjoying the nearby river, this property offers both style and convenience for your lifestyle.
Location
State IL
County Kane
Area South Elgin
Rooms
Basement None
Interior
Interior Features Cathedral Ceiling(s), Pantry
Heating Natural Gas
Cooling Central Air
Flooring Laminate
Fireplace N
Appliance Range, Microwave, Dishwasher, Refrigerator, Stainless Steel Appliance(s)
Laundry Gas Dryer Hookup, Laundry Closet
Exterior
Garage Spaces 2.5
Community Features Park, Curbs, Sidewalks, Street Lights, Street Paved
Roof Type Asphalt
Building
Lot Description Cul-De-Sac
Building Description Vinyl Siding, No
Sewer Public Sewer
Water Public
Structure Type Vinyl Siding
New Construction false
Schools
Elementary Schools Anderson Elementary School
Middle Schools Thompson Middle School
High Schools St Charles North High School
School District 303 , 303, 303
Others
HOA Fee Include None
Ownership Fee Simple
Special Listing Condition None
Read Less Info
Want to know what your home might be worth? Contact us for a FREE valuation!

Our team is ready to help you sell your home for the highest possible price ASAP

© 2025 Listings courtesy of MRED as distributed by MLS GRID. All Rights Reserved.
Bought with Aryn Van Dyke • United Real Estate - Chicago
GET MORE INFORMATION
REALTOR® | Lic# 475150328






