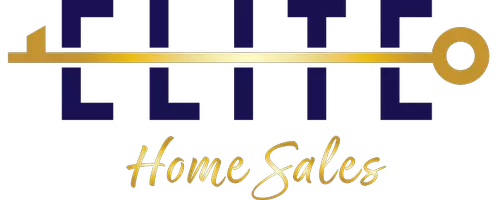6 Beds
7 Baths
11,000 SqFt
6 Beds
7 Baths
11,000 SqFt
Key Details
Property Type Single Family Home
Sub Type Detached Single
Listing Status Active
Purchase Type For Sale
Square Footage 11,000 sqft
Price per Sqft $304
Subdivision Hunters Ridge
MLS Listing ID 11845088
Style Mediterranean
Bedrooms 6
Full Baths 6
Half Baths 2
HOA Fees $1,000/ann
Year Built 1992
Annual Tax Amount $20,511
Tax Year 2023
Lot Size 1.910 Acres
Lot Dimensions 477 X 456 X 320
Property Sub-Type Detached Single
Property Description
Location
State IL
County Cook
Area Barrington Area
Rooms
Basement Finished, Crawl Space, Exterior Entry, Rec/Family Area, Storage Space, Walk-Up Access, Full, Walk-Out Access
Interior
Interior Features Dry Bar, Wet Bar, Elevator, 1st Floor Bedroom, In-Law Floorplan, 1st Floor Full Bath, Walk-In Closet(s), Bookcases, High Ceilings, Center Hall Plan, Coffered Ceiling(s), Historic/Period Mlwk, Beamed Ceilings, Special Millwork, Granite Counters, Separate Dining Room
Heating Natural Gas, Forced Air, Sep Heating Systems - 2+, Indv Controls, Zoned
Cooling Central Air, Zoned, Electric, High Efficiency (SEER 14+)
Flooring Hardwood, Laminate, Carpet, Wood
Fireplaces Number 6
Fireplaces Type Wood Burning, Gas Log, Gas Starter, Ventless, Decorative, More than one
Equipment Water-Softener Owned, TV-Cable, Security System, Intercom, CO Detectors, Ceiling Fan(s), Fan-Whole House, Sump Pump, Air Purifier, Backup Sump Pump;, Multiple Water Heaters
Fireplace Y
Appliance Double Oven, Microwave, Dishwasher, High End Refrigerator, Washer, Dryer, Indoor Grill, Stainless Steel Appliance(s), Wine Refrigerator, Cooktop, Oven, Range Hood, Water Purifier Owned, Water Softener Owned, ENERGY STAR Qualified Appliances, Gas Cooktop, Electric Oven, Humidifier
Laundry Main Level, Upper Level, Gas Dryer Hookup, Multiple Locations, Sink
Exterior
Exterior Feature Balcony, Lighting
Garage Spaces 4.5
Community Features Park, Lake, Water Rights, Curbs, Street Paved, Other
Roof Type Tile,Other
Building
Lot Description Corner Lot, Landscaped, Wooded, Mature Trees, Garden, Pie Shaped Lot
Dwelling Type Detached Single
Building Description Brick,Cedar,Synthetic Stucco,Marble/Granite,Limestone, No
Sewer Septic Tank, Storm Sewer, Holding Tank
Water Well
Structure Type Brick,Cedar,Synthetic Stucco,Marble/Granite,Limestone
New Construction false
Schools
Elementary Schools Barbara B Rose Elementary School
Middle Schools Barrington Middle School - Stati
High Schools Barrington High School
School District 220 , 220, 220
Others
HOA Fee Include Insurance,Security,Lawn Care,Lake Rights,Other
Ownership Fee Simple w/ HO Assn.
Special Listing Condition List Broker Must Accompany
Virtual Tour https://www.hommati.com/3DTour-AerialVideo/unbranded/23-Polo-Dr-South-Barrington-IL--HPI11935580

GET MORE INFORMATION
REALTOR® | Lic# 475150328






