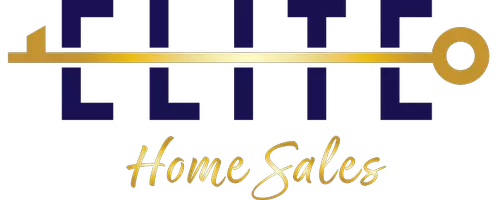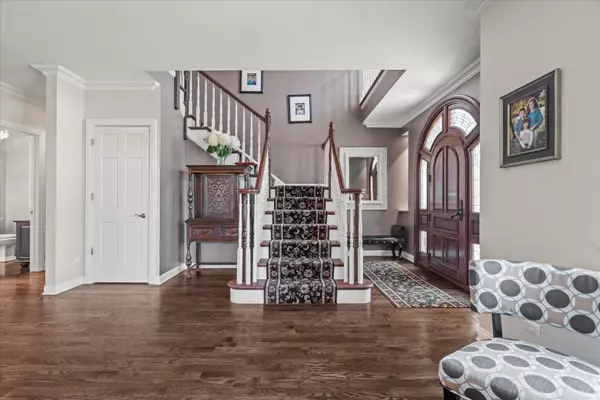
5 Beds
3.5 Baths
6,143 SqFt
5 Beds
3.5 Baths
6,143 SqFt
Key Details
Property Type Single Family Home
Sub Type Detached Single
Listing Status Pending
Purchase Type For Sale
Square Footage 6,143 sqft
Price per Sqft $138
MLS Listing ID 12154074
Bedrooms 5
Full Baths 3
Half Baths 1
Year Built 2004
Annual Tax Amount $19,004
Tax Year 2023
Lot Dimensions 273 X 125 X 271 X 45
Property Description
Location
State IL
County Cook
Area Evergreen Park
Rooms
Basement Full
Interior
Interior Features Vaulted/Cathedral Ceilings, Bar-Dry, Hardwood Floors, Built-in Features, Walk-In Closet(s), Bookcases, Ceiling - 9 Foot, Ceilings - 9 Foot, Open Floorplan, Special Millwork, Some Window Treatment, Dining Combo, Drapes/Blinds, Granite Counters, Health Facilities, Some Insulated Wndws, Some Storm Doors, Pantry, Replacement Windows, Workshop Area (Interior)
Heating Natural Gas, Forced Air, Radiant, Sep Heating Systems - 2+, Zoned
Cooling Central Air, Zoned, Dual
Fireplaces Number 4
Fireplaces Type Wood Burning, Gas Log, Gas Starter
Equipment Humidifier, Central Vacuum, Security System, CO Detectors, Ceiling Fan(s), Sump Pump, Sprinkler-Lawn, Multiple Water Heaters, Security Cameras, Water Heater-Gas
Fireplace Y
Appliance Microwave, Dishwasher, High End Refrigerator, Bar Fridge, Freezer, Washer, Dryer, Disposal, Stainless Steel Appliance(s), Wine Refrigerator, Cooktop, Built-In Oven, Range Hood, ENERGY STAR Qualified Appliances, Gas Cooktop, Gas Oven, Wall Oven
Laundry Gas Dryer Hookup
Exterior
Exterior Feature Balcony, Patio, Porch, Brick Paver Patio, Storms/Screens
Garage Detached
Garage Spaces 2.5
Community Features Park, Tennis Court(s), Curbs, Sidewalks, Street Lights, Street Paved
Waterfront false
Roof Type Asphalt
Building
Lot Description Fenced Yard, Landscaped, Park Adjacent, Mature Trees, Garden, Outdoor Lighting, Pie Shaped Lot, Sidewalks, Streetlights
Dwelling Type Detached Single
Sewer Public Sewer, Sewer-Storm, Overhead Sewers
Water Lake Michigan, Public
New Construction false
Schools
Elementary Schools Southwest Elementary School
Middle Schools Central Junior High School
High Schools Evergreen Park High School
School District 124 , 124, 231
Others
HOA Fee Include None
Ownership Fee Simple
Special Listing Condition None

GET MORE INFORMATION

REALTOR® | Lic# 475150328






