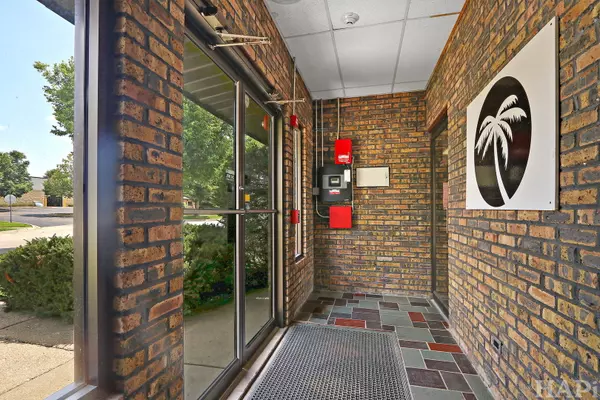REQUEST A TOUR If you would like to see this home without being there in person, select the "Virtual Tour" option and your agent will contact you to discuss available opportunities.
In-PersonVirtual Tour
$ 825,000
Est. payment | /mo
6,570 SqFt
$ 825,000
Est. payment | /mo
6,570 SqFt
Key Details
Property Type Commercial
Sub Type Industrial
Listing Status Active
Purchase Type For Sale
Square Footage 6,570 sqft
Price per Sqft $125
MLS Listing ID 12433330
Year Built 1971
Annual Tax Amount $12,400
Tax Year 2024
Lot Size 0.810 Acres
Lot Dimensions 137x192x73x118x204
Property Sub-Type Industrial
Property Description
This commercial property in Algonquin presents a compelling opportunity for a diverse range of business owners and investors, primarily due to its highly flexible floor plan and strategic location near key transportation routes. Flexible Floor Plan: A Key to Versatility The building's design, which allows for a potential division into two separate units, is a significant asset. This mirrored floor plan offers several advantages: Multiple Tenancy Options: An investor could lease the two units to separate businesses, potentially increasing rental income and diversifying their investment. Owner-Occupant Potential: A business owner could occupy one half of the building while leasing out the other. Adaptable for Growth: A single business can initially occupy the entire 6,750 square feet and later scale back to one unit if its needs change, providing an additional income stream. Strategic Location and Transportation Proximity to major transportation corridors is crucial for any industrial or warehouse operation. Algonquin's location offers excellent connectivity. Key transportation routes in the area likely provide significant logistical advantages for businesses reliant on efficient shipping and receiving. Easy access to main thoroughfares also benefits employees and clients traveling to the property. Property Highlights and Appeal Beyond its adaptability and location, the property boasts several features that enhance its value and appeal: Ideal Office-to-Warehouse Ratio: The combination of 2,070 square feet of office space and 4,700 square feet of warehouse space is a functional balance for many businesses that require both administrative and operational areas. Functional Warehouse Space: The 14-foot ceiling heights allow for ample vertical storage, maximizing the usable space. The inclusion of two 8' x 10.5' overhead doors at the trailer docks is essential for efficient loading and unloading. Professional Image: An all-brick exterior provides a durable and upscale appearance, creating a positive first impression for clients and customers. Employee-Friendly Amenities: The presence of separate private restrooms in both the office and warehouse areas is a thoughtful detail that contributes to a comfortable work environment. Meticulous Maintenance: The property is described as "extremely well maintained and clean," which suggests pride of ownership and potentially lower initial maintenance costs for a new owner. A review of the mentioned maintenance and upgrade list would likely further underscore the property's excellent condition. In summary, this commercial property's blend of a flexible and divisible floor plan, generous square footage, and key functional features makes it a standout opportunity in the Algonquin market for both end-users and investors.
Location
State IL
County Mchenry
Area Algonquin
Zoning INDUS
Interior
Cooling Central Air
Flooring Concrete, Tile, Vinyl
Fireplace N
Exterior
Utilities Available Electricity Available, Natural Gas Available
Roof Type Rubber
Building
Dwelling Type Industrial
Sewer Septic Tank
Water Well
Level or Stories 1
Structure Type Concrete,Brick

© 2025 Listings courtesy of MRED as distributed by MLS GRID. All Rights Reserved.
Listed by Deborah Leable • Cornerstone Realty Group, LLC
GET MORE INFORMATION
Randall & Tracy Nosalik
REALTOR® | Lic# 475150328






