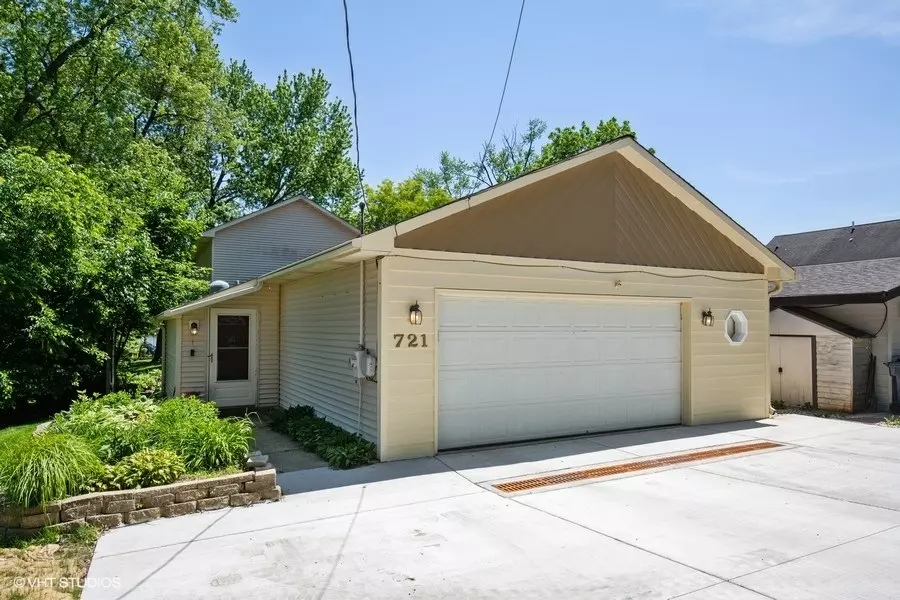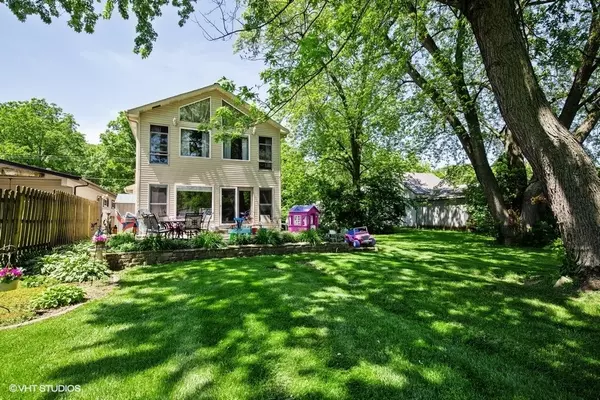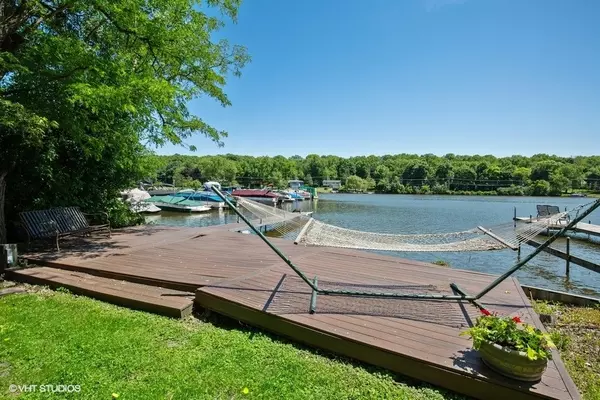$360,250
$379,000
4.9%For more information regarding the value of a property, please contact us for a free consultation.
3 Beds
2.5 Baths
2,094 SqFt
SOLD DATE : 08/07/2020
Key Details
Sold Price $360,250
Property Type Single Family Home
Sub Type Detached Single
Listing Status Sold
Purchase Type For Sale
Square Footage 2,094 sqft
Price per Sqft $172
MLS Listing ID 10754303
Sold Date 08/07/20
Style Traditional
Bedrooms 3
Full Baths 2
Half Baths 1
Year Built 1955
Annual Tax Amount $10,817
Tax Year 2019
Lot Size 9,234 Sqft
Lot Dimensions 239.6 X 8.3 X 35 X 2 X 221 X 40
Property Description
STOP THE CAR....OR the BOAT....at this amazing home on the Fox River! Gorgeous views from inside and outside the house! If boating and life on the water suits you, then this is the home for you! Gorgeous home with 3 bedrooms and 2.5 baths as well as a 2+ car garage! Gorgeous hardwood floors in the Living and Dining Rooms! The kitchen has been updated with newer cabinets, vinyl plank floors and stainless appliances! There's an island for additional storage and counter space! And the kitchen is wide open to the spacious Family Room....GREAT for entertaining...and this house will be all about entertaining! The wall of doors and windows give you spectacular views of the Fox River and open up to a spacious patio with lots of shade provided by the surrounding trees! And walk across your spacious yard (ready for a game of wiffleball or set up a volleyball net) to the riverfront deck and private pier! Moor your boat here and have access to the Fox River and the Chain of Lakes to the north! Back inside, there are 2 spacious bedrooms and a full bath on the main floor. The 2nd bedroom has a humongous closet for TONS of storage! But then walk upstairs! The BEST part of this home is the private Master Suite upstairs! Spacious...great layout...large walk-in closet....private Master Bath! The pitched and beamed ceiling lends a dramatic flair, but the wall of windows will give you spectacular views of the picturesque river! COME QUICK! This won't last long!
Location
State IL
County Mc Henry
Area Algonquin
Rooms
Basement None
Interior
Interior Features Vaulted/Cathedral Ceilings, Hardwood Floors, First Floor Bedroom, In-Law Arrangement, First Floor Laundry, First Floor Full Bath, Built-in Features, Walk-In Closet(s)
Heating Natural Gas, Forced Air
Cooling Central Air
Fireplace N
Appliance Double Oven, Dishwasher, Refrigerator, Washer, Dryer, Stainless Steel Appliance(s), Cooktop, Other
Laundry In Unit
Exterior
Exterior Feature Deck, Patio, Boat Slip, Storms/Screens, Fire Pit
Garage Attached
Garage Spaces 2.0
Community Features Water Rights, Curbs, Sidewalks, Street Lights, Street Paved
Waterfront true
Roof Type Asphalt
Building
Lot Description River Front, Water Rights
Sewer Public Sewer
Water Public
New Construction false
Schools
Elementary Schools Eastview Elementary School
Middle Schools Algonquin Middle School
High Schools Dundee-Crown High School
School District 300 , 300, 300
Others
HOA Fee Include None
Ownership Fee Simple
Special Listing Condition None
Read Less Info
Want to know what your home might be worth? Contact us for a FREE valuation!

Our team is ready to help you sell your home for the highest possible price ASAP

© 2024 Listings courtesy of MRED as distributed by MLS GRID. All Rights Reserved.
Bought with Randall Nosalik • Keller Williams Success Realty
GET MORE INFORMATION

REALTOR® | Lic# 475150328






