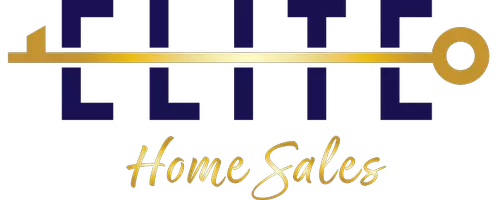$315,000
$299,900
5.0%For more information regarding the value of a property, please contact us for a free consultation.
4 Beds
3.5 Baths
2,067 SqFt
SOLD DATE : 02/26/2021
Key Details
Sold Price $315,000
Property Type Single Family Home
Sub Type Detached Single
Listing Status Sold
Purchase Type For Sale
Square Footage 2,067 sqft
Price per Sqft $152
Subdivision Northwood Trails
MLS Listing ID 10981072
Sold Date 02/26/21
Style Contemporary
Bedrooms 4
Full Baths 3
Half Baths 1
HOA Fees $20/ann
Year Built 1999
Annual Tax Amount $8,833
Tax Year 2019
Lot Size 10,890 Sqft
Lot Dimensions 75 X 150
Property Sub-Type Detached Single
Property Description
Beautifully updated 2 story 4 bedroom 3 1/2 bathroom home situated on a deep lot in sought after Northwood Trails with pond views! The home boasts Hickory Hardwood floors throughout the main level. Chef's kitchen features SS appliances, DeLonghi 5 burner commercial stove/oven, double wide refrigerator, 42" Cherry cabinetry, granite counters, glass tile backsplash, peninsula eating area, plus island. Inviting master suite w/vaulted ceiling, custom walk-in closet & spa-like bath w/whirlpool tub, separate shower, double sink vanity, granite & travertine tile. Three additional generous sized bedrooms offer plenty of private space & extra bathroom w/tub & dual vanity. Cozy family room has a gas fireplace & sliding door leading to professionally landscaped brick paver patio & custom fire pit. Large basement awaits your finishing ideas & has a full bathroom. New 2016 energy efficient furnace, A/C & hot water tank. The exterior was painted in 2018. New 50 year roof installed in 2018 with transferable warranty. New oversized gutters. Maintenance free concrete driveway. New carpet in 2018. New sump pump 2019. New exterior shed 2019 Insteon enabled SmartHome with Alexa controls. All significant wall switches and wall outlets are voice and app enabled. Motion detectors and water sensors, Nest Thermostat and Nest Protect. Amazon account required.
Location
State IL
County Lake
Area Lake Villa / Lindenhurst
Rooms
Basement Full
Interior
Interior Features Vaulted/Cathedral Ceilings, Hardwood Floors, First Floor Laundry
Heating Natural Gas, Forced Air
Cooling Central Air
Fireplaces Number 1
Fireplaces Type Gas Log, Gas Starter
Equipment Water-Softener Owned, CO Detectors, Ceiling Fan(s), Sump Pump, Backup Sump Pump;
Fireplace Y
Appliance Range, Microwave, Dishwasher, High End Refrigerator, Washer, Dryer, Stainless Steel Appliance(s), Range Hood
Exterior
Exterior Feature Brick Paver Patio, Storms/Screens
Parking Features Attached
Garage Spaces 3.0
Community Features Lake, Curbs, Sidewalks, Street Lights, Street Paved
Roof Type Asphalt
Building
Lot Description Nature Preserve Adjacent, Landscaped
Sewer Public Sewer
Water Public
New Construction false
Schools
Elementary Schools Olive C Martin School
Middle Schools Peter J Palombi School
High Schools Grant Community High School
School District 41 , 41, 124
Others
HOA Fee Include Insurance
Ownership Fee Simple
Special Listing Condition None
Read Less Info
Want to know what your home might be worth? Contact us for a FREE valuation!

Our team is ready to help you sell your home for the highest possible price ASAP

© 2025 Listings courtesy of MRED as distributed by MLS GRID. All Rights Reserved.
Bought with Amanda Anderson • Berkshire Hathaway HomeServices Chicago
GET MORE INFORMATION
REALTOR® | Lic# 475150328






