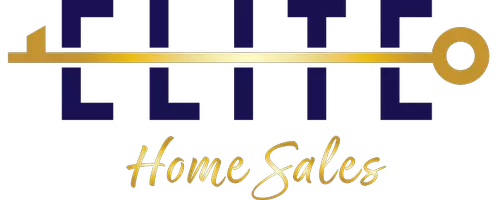$370,525
$390,000
5.0%For more information regarding the value of a property, please contact us for a free consultation.
5 Beds
4 Baths
4,377 SqFt
SOLD DATE : 12/13/2021
Key Details
Sold Price $370,525
Property Type Single Family Home
Sub Type Detached Single
Listing Status Sold
Purchase Type For Sale
Square Footage 4,377 sqft
Price per Sqft $84
MLS Listing ID 11266673
Sold Date 12/13/21
Bedrooms 5
Full Baths 3
Half Baths 2
Year Built 2004
Annual Tax Amount $8,544
Tax Year 2020
Lot Size 0.270 Acres
Lot Dimensions 96X124X96X122
Property Sub-Type Detached Single
Property Description
This beautiful brick Georgian home is a must see! From the moment you step through the front door into the 2 story foyer, you will love the entertaining space this home has to offer. Formal living room and dining room with plenty of room to seat a crowd. The cozy family room, with masonry gas log fireplace, spacious kitchen with island, breakfast bar, granite counter tops, raised panel oak cabinets with crown molding, stainless appliances, glass backsplash, recessed can lights, pantry, butler bar and eating area. Private Master Suite and full bath offers flex space for the in-laws, overnight guests or home office! The 2nd level has 3 additional bedrooms and full bath plus master bedroom with attached bath. You will love the views out the large windows throughout the home! Full finished basement boasts a full size wet bar, media area, heatilator fireplace, half bathroom and plenty of storage space. Main floor laundry, dual staircase with formal foyer access and a service stairway to the kitchen area. Hardwood floors, 6 panel oak doors and trim. Large fenced yard features brick paver patio. Near neighborhood parks. Easy access to I-90. This property is being sold in as -is condition!!! As-Is must be marked on the contract.
Location
State IL
County Kane
Area Hampshire / Pingree Grove
Rooms
Basement Full
Interior
Interior Features Bar-Wet, Hardwood Floors, First Floor Bedroom, First Floor Laundry, First Floor Full Bath
Heating Natural Gas, Forced Air
Cooling Central Air
Fireplaces Number 2
Fireplaces Type Wood Burning, Gas Log, Gas Starter, Heatilator
Fireplace Y
Appliance Range, Microwave, Dishwasher, High End Refrigerator, Washer, Dryer, Disposal, Stainless Steel Appliance(s)
Exterior
Parking Features Attached
Garage Spaces 3.0
Community Features Park, Curbs, Sidewalks, Street Lights, Street Paved
Building
Sewer Public Sewer
Water Public
New Construction false
Schools
Elementary Schools Hampshire Elementary School
Middle Schools Hampshire Middle School
High Schools Hampshire High School
School District 300 , 300, 300
Others
HOA Fee Include None
Ownership Fee Simple
Special Listing Condition None
Read Less Info
Want to know what your home might be worth? Contact us for a FREE valuation!

Our team is ready to help you sell your home for the highest possible price ASAP

© 2025 Listings courtesy of MRED as distributed by MLS GRID. All Rights Reserved.
Bought with Lauren Soderstrom • @properties
GET MORE INFORMATION
REALTOR® | Lic# 475150328






