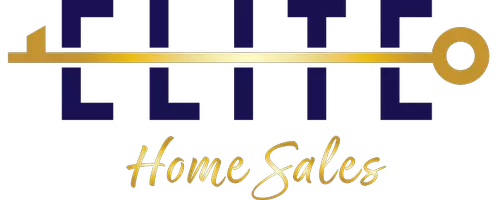$420,000
$430,000
2.3%For more information regarding the value of a property, please contact us for a free consultation.
3 Beds
2.5 Baths
2,000 SqFt
SOLD DATE : 11/21/2022
Key Details
Sold Price $420,000
Property Type Townhouse
Sub Type T3-Townhouse 3+ Stories
Listing Status Sold
Purchase Type For Sale
Square Footage 2,000 sqft
Price per Sqft $210
Subdivision Crain Street Commons
MLS Listing ID 11631677
Sold Date 11/21/22
Bedrooms 3
Full Baths 2
Half Baths 1
HOA Fees $351/mo
Rental Info No
Year Built 2000
Annual Tax Amount $4,939
Tax Year 2020
Lot Dimensions COMMON
Property Description
Welcome to the townhomes at Crain Street Commons. This lovely end-unit has an abundance of natural light! Enter the first floor from the fenced front yard into a family room or den/office with a hall closet, and also access to the 2-car garage. The second floor features the living room with fireplace and office space, a half bathroom, dining room, and the remodeled kitchen with island, wine bar, and a balcony where you can grill. Both the first and second floor have beautiful hardwood floors. The top floor contains all three bedrooms, with skylights in the bathrooms, and the hall washer and dryer. The primary bedroom with a fabulous cathedral ceiling has a walk-in closet and spacious en-suite bathroom. The association recently installed new siding to all the units and a new roof. Landscaping and exterior maintenance, plus professional management, is included in the assessments. All this on a sweet residential street, conveniently located close to all your shopping needs!
Location
State IL
County Cook
Area Evanston
Rooms
Basement None
Interior
Interior Features Hardwood Floors, Second Floor Laundry
Heating Natural Gas
Cooling Central Air
Fireplaces Number 1
Fireplaces Type Gas Log
Fireplace Y
Laundry In Unit
Exterior
Garage Attached
Garage Spaces 2.0
Amenities Available None
Waterfront false
Building
Story 3
Sewer Public Sewer
Water Lake Michigan
New Construction false
Schools
Elementary Schools Washington Elementary School
Middle Schools Nichols Middle School
High Schools Evanston Twp High School
School District 65 , 65, 202
Others
HOA Fee Include Insurance, Exterior Maintenance, Lawn Care, Scavenger, Snow Removal
Ownership Condo
Special Listing Condition None
Pets Description Cats OK, Dogs OK
Read Less Info
Want to know what your home might be worth? Contact us for a FREE valuation!

Our team is ready to help you sell your home for the highest possible price ASAP

© 2024 Listings courtesy of MRED as distributed by MLS GRID. All Rights Reserved.
Bought with Robert Munds • Jameson Sotheby's Intl Realty
GET MORE INFORMATION

REALTOR® | Lic# 475150328






