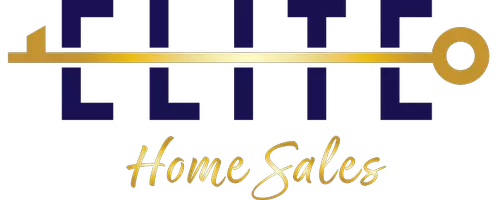$315,000
$324,900
3.0%For more information regarding the value of a property, please contact us for a free consultation.
4 Beds
2.5 Baths
2,025 SqFt
SOLD DATE : 01/27/2023
Key Details
Sold Price $315,000
Property Type Single Family Home
Sub Type Detached Single
Listing Status Sold
Purchase Type For Sale
Square Footage 2,025 sqft
Price per Sqft $155
Subdivision Fairway Green
MLS Listing ID 11663093
Sold Date 01/27/23
Style Quad Level
Bedrooms 4
Full Baths 2
Half Baths 1
Year Built 1978
Annual Tax Amount $8,707
Tax Year 2021
Lot Size 0.270 Acres
Lot Dimensions 86X146X85X140
Property Description
This beautiful 4 bedroom, 3 bathroom quad-level home is conveniently located off of Green St within walking distance of downtown with restaurants, shopping, the beautiful Riverwalk, community pool and park and a golf course. Primary bedroom includes a sitting area giving the room a suite feel or perfect for an attached nursery or office. The home has been recently vinyl sided with a spacious deck that includes new vinyl railings around overlooking above ground pool. New flooring throughout main floor, house has been freshly painted inside. Bathrooms have had updates with new vanities, countertops, and toilets. Grilling outside is convenient with easy access from the kitchen sliders. A large family room allows for great family gatherings with attached dining room. Home also boosts a secondary living space separate from the main floor gives a wonderful kids hangout area or game room with gas/woodburning fireplace for those cooler fall and winter nights. Items replaced in past couple of years are stainless steel appliances, water heater and sump pump. Storage is not an issue in this home with 725 sq ft in the lower level and an oversized 2.5 garage. Come make this your forever home.
Location
State IL
County Mc Henry
Area Holiday Hills / Johnsburg / Mchenry / Lakemoor / Mccullom Lake / Sunnyside / Ringwood
Rooms
Basement Full
Interior
Interior Features Walk-In Closet(s)
Heating Natural Gas, Forced Air
Cooling Central Air
Fireplaces Number 1
Fireplaces Type Wood Burning, Gas Starter
Equipment Humidifier, Water-Softener Owned, Ceiling Fan(s), Sump Pump
Fireplace Y
Appliance Range, Dishwasher, Refrigerator, Washer, Dryer, Water Softener Owned
Exterior
Exterior Feature Balcony, Deck, Storms/Screens
Garage Attached
Garage Spaces 2.5
Community Features Curbs, Sidewalks, Street Lights, Street Paved
Waterfront false
Roof Type Asphalt
Building
Lot Description Fenced Yard
Sewer Public Sewer
Water Public
New Construction false
Schools
Elementary Schools Edgebrook Elementary School
Middle Schools Mchenry Middle School
High Schools Mchenry High School - West Campu
School District 15 , 15, 156
Others
HOA Fee Include None
Ownership Fee Simple
Special Listing Condition None
Read Less Info
Want to know what your home might be worth? Contact us for a FREE valuation!

Our team is ready to help you sell your home for the highest possible price ASAP

© 2024 Listings courtesy of MRED as distributed by MLS GRID. All Rights Reserved.
Bought with Rachael Real • Rachael A Real
GET MORE INFORMATION

REALTOR® | Lic# 475150328






