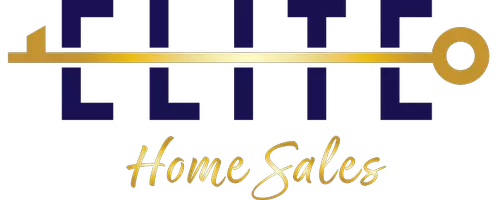$365,000
$355,000
2.8%For more information regarding the value of a property, please contact us for a free consultation.
5 Beds
3 Baths
2,480 SqFt
SOLD DATE : 03/17/2023
Key Details
Sold Price $365,000
Property Type Single Family Home
Sub Type Detached Single
Listing Status Sold
Purchase Type For Sale
Square Footage 2,480 sqft
Price per Sqft $147
Subdivision Northwood Trails
MLS Listing ID 11707500
Sold Date 03/17/23
Style Contemporary
Bedrooms 5
Full Baths 2
Half Baths 2
HOA Fees $20/ann
Year Built 1999
Annual Tax Amount $8,114
Tax Year 2021
Lot Size 0.440 Acres
Lot Dimensions 80X240
Property Description
Welcome to this Beautiful Property! Great Double Lot! A gorgeous 0pen floor plan, Hardwood Floors, Split Staircase to 4 spacious Bedrooms. Kitchen boasts plenty of Cabinets, Pantry, Center Island with wrap-around Granite countertops. Two-story Foyer to Elegant Living and Dining Rooms. Open view staircase to upper level is amazing. Family room with Cathedral ceiling, Fireplace, wall to wall Windows and an overlook from the upper floor. 1st floor Laundry with sink and side entrance access. Full Basement with over 1000 sq. ft. of extra living space! Great Recreation Room, Bonus Area, 5th Bedroom and a half bath with option to add a shower in the future. Separate storage room and utility room. Extra Large Deck for your outdoor enjoyment backing to beautiful wooded area and plenty of yard space. The subdivision has ponds and you are steps away from a quaint walking path! Great location near shopping, restaurants, schools and parks. Don't forget the spacious 3 car garage and best of all this lovely home is Move-in Ready!
Location
State IL
County Lake
Area Lake Villa / Lindenhurst
Rooms
Basement Full
Interior
Interior Features Vaulted/Cathedral Ceilings, Hardwood Floors, First Floor Laundry, Built-in Features, Walk-In Closet(s), Open Floorplan, Granite Counters
Heating Natural Gas, Forced Air
Cooling Central Air
Fireplaces Number 1
Fireplaces Type Wood Burning, Gas Log, Gas Starter
Equipment Humidifier, Water-Softener Owned, CO Detectors, Ceiling Fan(s), Sump Pump
Fireplace Y
Appliance Double Oven, Microwave, Dishwasher, Refrigerator, Disposal
Laundry Gas Dryer Hookup, Electric Dryer Hookup, Sink
Exterior
Exterior Feature Deck
Garage Attached
Garage Spaces 3.0
Community Features Curbs, Sidewalks, Street Lights, Street Paved
Waterfront false
Roof Type Asphalt
Building
Lot Description Wooded, Rear of Lot, Backs to Trees/Woods
Sewer Public Sewer
Water Public
New Construction false
Schools
Elementary Schools Olive C Martin School
Middle Schools Peter J Palombi School
High Schools Grant Community High School
School District 41 , 41, 124
Others
HOA Fee Include Other
Ownership Fee Simple
Special Listing Condition None
Read Less Info
Want to know what your home might be worth? Contact us for a FREE valuation!

Our team is ready to help you sell your home for the highest possible price ASAP

© 2024 Listings courtesy of MRED as distributed by MLS GRID. All Rights Reserved.
Bought with Sandra Gonzalez • RE/MAX Home Sweet Home
GET MORE INFORMATION

REALTOR® | Lic# 475150328

