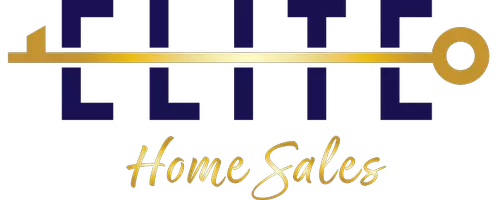$585,000
$585,000
For more information regarding the value of a property, please contact us for a free consultation.
3 Beds
3 Baths
2,661 SqFt
SOLD DATE : 06/02/2023
Key Details
Sold Price $585,000
Property Type Single Family Home
Sub Type Detached Single
Listing Status Sold
Purchase Type For Sale
Square Footage 2,661 sqft
Price per Sqft $219
MLS Listing ID 11757647
Sold Date 06/02/23
Bedrooms 3
Full Baths 3
Year Built 2007
Annual Tax Amount $9,591
Tax Year 2021
Lot Size 10,829 Sqft
Lot Dimensions 50X211X49X209
Property Description
Waterfront Beauty on the Fox River.....if you want to enjoy the life on the water - this is a must see. Built in 2007, this 2661 sf home offers 3 bedrooms/3 full baths, gorgeous family room with stone fireplace that opens up to kitchen with atainless steel appliances, beautiful wood cabinetry and large island with seating and breakfast room. Large walk in pantry - a true room on its own + butler's pantry perfect for bar or coffee station. Hardwood floors throughout first floor. Second floor has master suite with large walk in closet and spacious master bath with double vanity, gorgeous soaker tub, shower with bench and new frameless shower door and floor to ceiling windows and sliding doors to balcony. Additional bedroom, loft area and full bath complete the second floor. New carpeting on 2nd floor. Large 2.5 car garage with side area perfect for workshop, storage or motorcycle or water toys. Deck, paver patio and firepit in backyard. Stunning views of Fox River looking across to the Fox Bluff Conservation Area from both levels. All the new buyer needs to do is move in and enjoy!
Location
State IL
County Mc Henry
Area Algonquin
Rooms
Basement None
Interior
Interior Features Bar-Dry, Hardwood Floors, First Floor Bedroom, First Floor Laundry, First Floor Full Bath, Walk-In Closet(s)
Heating Natural Gas
Cooling Central Air
Fireplaces Number 1
Fireplace Y
Appliance Double Oven, Microwave, Dishwasher, Refrigerator, Washer, Dryer, Stainless Steel Appliance(s)
Exterior
Exterior Feature Balcony, Deck, Outdoor Grill
Garage Attached
Garage Spaces 2.0
Waterfront true
Roof Type Asphalt
Building
Sewer Septic-Private
Water Private Well
New Construction false
Schools
Elementary Schools Eastview Elementary School
Middle Schools Algonquin Middle School
High Schools Dundee-Crown High School
School District 300 , 300, 300
Others
HOA Fee Include None
Ownership Fee Simple
Special Listing Condition None
Read Less Info
Want to know what your home might be worth? Contact us for a FREE valuation!

Our team is ready to help you sell your home for the highest possible price ASAP

© 2024 Listings courtesy of MRED as distributed by MLS GRID. All Rights Reserved.
Bought with Randall Nosalik • Keller Williams Success Realty
GET MORE INFORMATION

REALTOR® | Lic# 475150328






