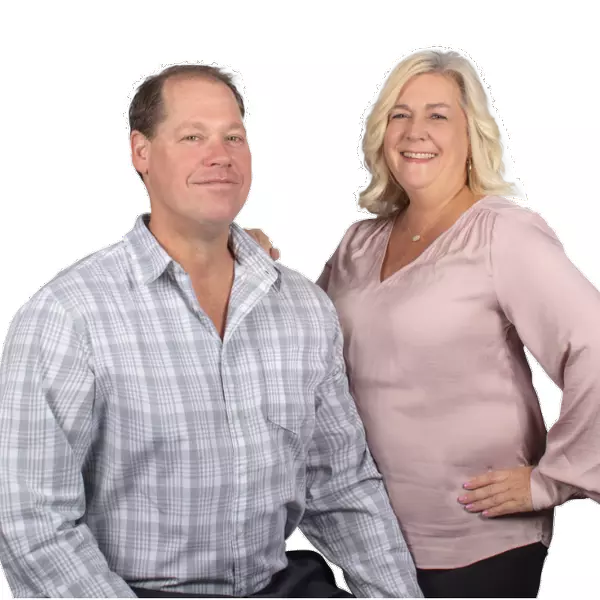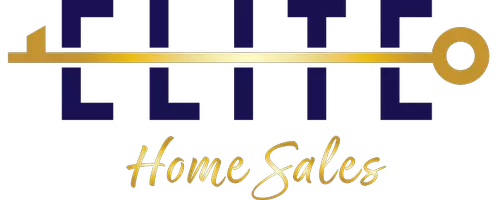$440,000
$439,900
For more information regarding the value of a property, please contact us for a free consultation.
4 Beds
3.5 Baths
2,418 SqFt
SOLD DATE : 06/04/2024
Key Details
Sold Price $440,000
Property Type Single Family Home
Sub Type Detached Single
Listing Status Sold
Purchase Type For Sale
Square Footage 2,418 sqft
Price per Sqft $181
MLS Listing ID 12027834
Sold Date 06/04/24
Bedrooms 4
Full Baths 3
Half Baths 1
Year Built 2008
Annual Tax Amount $8,735
Tax Year 2022
Lot Dimensions 37.58 X 22.58 X 100 X 60 X 103.06
Property Sub-Type Detached Single
Property Description
Nestled within a tranquil neighborhood, this exquisite two-story home boasts four bedrooms and three full bathrooms alongside a thoughtfully designed half bathroom. A harmonious blend of spaciousness and intimacy greets you upon entry, with a large living room adorned by a cozy fireplace and sunlit windows. The open concept kitchen, complete with stainless steel appliances and a charming eat area off the kitchen, seamlessly transitions into a formal dining room, perfect for hosting gatherings. A large mudroom, ensures effortless organization. An inviting bonus room offers versatility, ideal for a home office or quiet retreat. A three-season screened porch invites al fresco dining and leisure. Ascend the stairs to find a luxurious primary suite, complemented by a walk-in closet and en-suite bathroom, while three additional bedrooms and additional full bathroom provide comfort and privacy for family or guests and a conveniently located second floor laundry room. The lower level unveils a full unfinished walk-out basement, offering ample storage and potential for future expansion as well as a versatile room adaptable as a wine cellar, safe room, or extra storage. Outside a lower-level screened porch beckons relaxation amidst natures' embrace. An oversized 3 car attached garage for added convenience. As an additional safety feature this home has a whole house fire safety sprinkler system. Book your appointment today, home is being sold as-is.
Location
State IL
County Mchenry
Area Bull Valley / Greenwood / Woodstock
Rooms
Basement Full
Interior
Heating Natural Gas, Forced Air
Cooling Central Air
Fireplace N
Exterior
Parking Features Attached
Garage Spaces 3.1
Building
Sewer Public Sewer
Water Public
New Construction false
Schools
School District 200 , 200, 200
Others
HOA Fee Include None
Ownership Fee Simple
Special Listing Condition None
Read Less Info
Want to know what your home might be worth? Contact us for a FREE valuation!

Our team is ready to help you sell your home for the highest possible price ASAP

© 2025 Listings courtesy of MRED as distributed by MLS GRID. All Rights Reserved.
Bought with Lupe Ocampo • Coldwell Banker Realty
GET MORE INFORMATION
REALTOR® | Lic# 475150328






