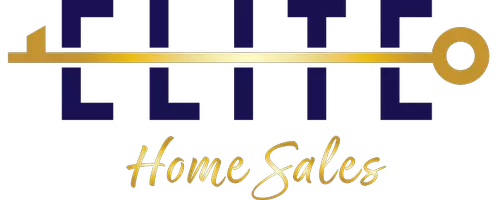$1,700,000
$1,749,000
2.8%For more information regarding the value of a property, please contact us for a free consultation.
5 Beds
5.5 Baths
5,045 SqFt
SOLD DATE : 07/01/2024
Key Details
Sold Price $1,700,000
Property Type Single Family Home
Sub Type Detached Single
Listing Status Sold
Purchase Type For Sale
Square Footage 5,045 sqft
Price per Sqft $336
Subdivision North Carrol Meadows
MLS Listing ID 11837193
Sold Date 07/01/24
Style Georgian
Bedrooms 5
Full Baths 5
Half Baths 1
HOA Fees $27/ann
Year Built 1998
Annual Tax Amount $27,673
Tax Year 2022
Lot Size 1.340 Acres
Lot Dimensions 283.6 X 269.2 X 101.9 X 356.8
Property Description
A circular driveway welcomes you to this elegant brick Georgian on 1.5 acres, offering ample space on a private setting. Enter the two story foyer to a bright & cheerful home with many windows & transoms, gleaming wood floors, French doors & windows. On the first floor there is an office tucked away privately, and first floor bedroom ensuite. Enjoy yard & pool views from the large gourmet kitchen, family room, and sun room. The second floor hosts three bedrooms with two full bathrooms, and the primary suite with a luxurious bathroom including a whirlpool, separate shower, two separate vanities with granite tops and two separate walk-in closets. There is a laundry room on the first floor and additional washer & dryer on the second floor. The full basement features a large recreation room with fireplace and a wet bar, a work out room, game rooms, a full bathroom and a huge storage space that could be finished if needed. The outdoor is your own private club - beautiful sparkling pool with newer heater and patios, and underground sprinkler system. There is two heating systems (2 years old), and two A/C systems (3 years old) plus two oversized hot water heaters. NEW DAVINCI ROOF 11/28/2023. NEW upstairs carpeting 10/11/2023.
Location
State IL
County Lake
Area Lake Forest
Rooms
Basement Full
Interior
Interior Features Vaulted/Cathedral Ceilings, Skylight(s), Bar-Wet, Hardwood Floors, First Floor Bedroom, First Floor Laundry, Second Floor Laundry, First Floor Full Bath
Heating Natural Gas, Forced Air
Cooling Central Air
Fireplaces Number 4
Fireplaces Type Gas Starter
Fireplace Y
Appliance Double Oven, Dishwasher, Refrigerator, Bar Fridge, Washer, Dryer, Cooktop, Gas Cooktop
Laundry In Unit, Multiple Locations, Sink
Exterior
Garage Attached
Garage Spaces 4.0
Community Features Pool, Curbs, Sidewalks, Street Paved
Waterfront false
Roof Type Shake
Building
Lot Description Landscaped
Sewer Public Sewer
Water Lake Michigan
New Construction false
Schools
Elementary Schools Everett Elementary School
Middle Schools Deer Path Middle School
High Schools Lake Forest High School
School District 67 , 67, 115
Others
HOA Fee Include Insurance
Ownership Fee Simple
Special Listing Condition None
Read Less Info
Want to know what your home might be worth? Contact us for a FREE valuation!

Our team is ready to help you sell your home for the highest possible price ASAP

© 2024 Listings courtesy of MRED as distributed by MLS GRID. All Rights Reserved.
Bought with Lori Baker • Compass
GET MORE INFORMATION

REALTOR® | Lic# 475150328






