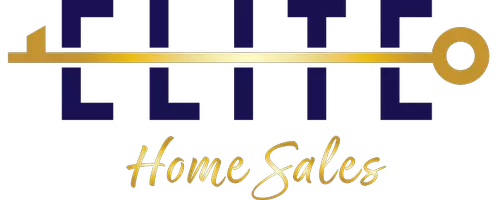$450,000
$450,000
For more information regarding the value of a property, please contact us for a free consultation.
3 Beds
3.5 Baths
2,645 SqFt
SOLD DATE : 08/23/2024
Key Details
Sold Price $450,000
Property Type Single Family Home
Sub Type Detached Single
Listing Status Sold
Purchase Type For Sale
Square Footage 2,645 sqft
Price per Sqft $170
Subdivision Branigars Wayne Center
MLS Listing ID 12109166
Sold Date 08/23/24
Bedrooms 3
Full Baths 3
Half Baths 1
Year Built 1976
Annual Tax Amount $8,349
Tax Year 2023
Lot Size 0.723 Acres
Lot Dimensions 152 X 51 X 244 X 52 X 236
Property Sub-Type Detached Single
Property Description
Welcome home to this beautiful 3/4 acre retreat perfect for your next *staycation* across the street from the West Branch of the DuPage Forest Preserve! This house was built for entertaining, both inside and out! Three large indoor gathering areas in addition to a fully fenced back yard featuring a huge patio with firepit adjacent, lovely pond, balcony off the primary suite and your very own chicken coop! Architecture roof installed in 2022 along with the 20 X 12 shed. Every room is bright and airy with skylights, bay windows and sliding glass doors to let in the sunshine. Kitchen features granite countertops & stainless appliances. Three full baths plus a half which include heated floors & a walk in shower (primary), a Steam Shower (lower), and a custom vanity/door in the powder room. Newer mechanicals include HVAC & water heater in 2021, water softener in 2022, whole house water filter in 2020, double sump pump with extra deep pit & battery back up in 2019, and radon system in 2018. Septic was cleaned & flushed summer 2022. The oversized garage includes a large tool bench and access to the backyard. House is wired for 7.2 channel suround sound which will accommodate 2 woofers & 7 speakers. Bar in basement is not included.
Location
State IL
County Dupage
Area West Chicago
Rooms
Basement Finished, Exterior Entry, Daylight
Interior
Interior Features Cathedral Ceiling(s), Sauna
Heating Natural Gas, Forced Air
Cooling Central Air
Flooring Hardwood
Fireplaces Number 1
Fireplaces Type Wood Burning, Gas Log
Equipment Water-Softener Owned, CO Detectors, Ceiling Fan(s), Sump Pump, Radon Mitigation System
Fireplace Y
Appliance Range, Microwave, Dishwasher, Refrigerator, Washer, Dryer, Stainless Steel Appliance(s), Water Softener Owned
Exterior
Exterior Feature Balcony, Fire Pit
Garage Spaces 2.0
Community Features Street Paved
Roof Type Asphalt
Building
Lot Description Corner Lot
Building Description Aluminum Siding,Brick, No
Sewer Septic Tank
Water Well
Structure Type Aluminum Siding,Brick
New Construction false
Schools
Elementary Schools Hawk Hollow Elementary School
Middle Schools East View Middle School
High Schools Bartlett High School
School District 46 , 46, 46
Others
HOA Fee Include None
Ownership Fee Simple
Special Listing Condition None
Read Less Info
Want to know what your home might be worth? Contact us for a FREE valuation!

Our team is ready to help you sell your home for the highest possible price ASAP

© 2025 Listings courtesy of MRED as distributed by MLS GRID. All Rights Reserved.
Bought with Airel Hermosillo • Smart Home Realty
GET MORE INFORMATION
REALTOR® | Lic# 475150328






