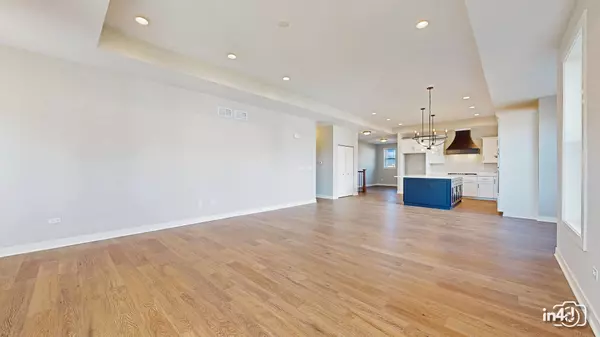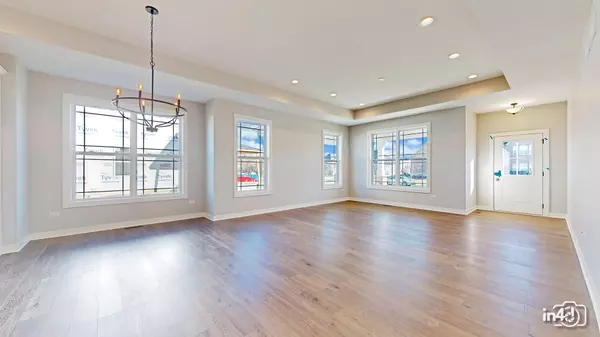$530,829
$548,993
3.3%For more information regarding the value of a property, please contact us for a free consultation.
3 Beds
2 Baths
2,051 SqFt
SOLD DATE : 09/16/2024
Key Details
Sold Price $530,829
Property Type Single Family Home
Sub Type Detached Single
Listing Status Sold
Purchase Type For Sale
Square Footage 2,051 sqft
Price per Sqft $258
Subdivision Kings Bridge
MLS Listing ID 12018173
Sold Date 09/16/24
Style Prairie
Bedrooms 3
Full Baths 2
HOA Fees $50/ann
Year Built 2024
Annual Tax Amount $15
Tax Year 2022
Lot Size 0.260 Acres
Lot Dimensions 98X150X69X150
Property Description
Hurry! This home will be Ready in a short 5 Months! Welcome to Kingsbridge, City Style Living in a Suburban Community! This Home has 3 Bedrooms plus a Den, 2 Baths, Brick Front Elevation, and a Partial Basement. A Warm and Inviting Great Room with Coffered Ceiling and Can Lights. Awesome Kitchen with 36" and 42"Upgraded Brakur Maple Custom Cabinets, Over Sized Island with Cabinets. Granite Counter-tops, and Upgraded Appliances Stainless Steel include Oven/Microwave combo, Drop-In Cooktop Range, Decorative hood vent and Dishwasher. Box Bay Window in Dining Room and Master Bedroom! Engineered Hardwood Floors Throughout the 1st Floor, except Baths with Ceramic Tiled Floors and Bedrooms are Carpeted! Upgraded Hardware! 9' Ceilings Throughout! Owners Bedroom Sports a Deluxe Soaker Tub with a Double Bowl Vanity, and Walk-In Shower with Ceramic Tiled Walls and Glass Shower Door! Upgraded Light Fixtures! Reinforced Ceiling Outlets in Den, Great Room and 3 Bedrooms for Future/Owner Install Ceiling Fans! All Doors in the Home are 2 Panel Painted White. The Sunroom is ideally located near the Rear Entrance! Garage is 25" Wide! Wraparound Front Porch! Save on Energy, Home Includes a 92% High Efficiency Furnace. Minutes to Downtown Plainfield and I-55! Acclaimed 308 School Distract. Please note photo's as shown are of a Similar home!
Location
State IL
County Will
Area Plainfield
Rooms
Basement Partial
Interior
Interior Features Hardwood Floors
Heating Natural Gas, Forced Air
Cooling Central Air
Fireplace N
Appliance Range, Microwave, Dishwasher
Exterior
Exterior Feature Porch
Garage Attached
Garage Spaces 2.0
Waterfront false
Roof Type Asphalt
Building
Foundation No
Sewer Public Sewer
Water Public
New Construction true
Schools
Elementary Schools Grande Park Elementary School
Middle Schools Murphy Junior High School
High Schools Oswego East High School
School District 308 , 308, 308
Others
HOA Fee Include Other
Ownership Fee Simple
Special Listing Condition None
Read Less Info
Want to know what your home might be worth? Contact us for a FREE valuation!

Our team is ready to help you sell your home for the highest possible price ASAP

© 2024 Listings courtesy of MRED as distributed by MLS GRID. All Rights Reserved.
Bought with Inactive Inactive • Baird & Warner Fox Valley - Geneva
GET MORE INFORMATION

REALTOR® | Lic# 475150328






