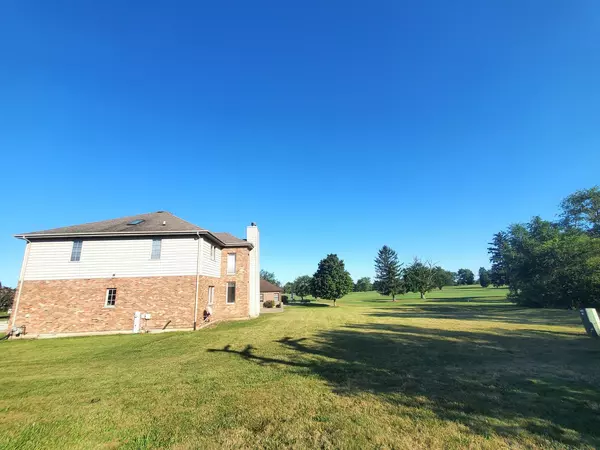$392,000
$388,440
0.9%For more information regarding the value of a property, please contact us for a free consultation.
4 Beds
2.5 Baths
3,368 SqFt
SOLD DATE : 11/15/2024
Key Details
Sold Price $392,000
Property Type Single Family Home
Sub Type Detached Single
Listing Status Sold
Purchase Type For Sale
Square Footage 3,368 sqft
Price per Sqft $116
MLS Listing ID 12160752
Sold Date 11/15/24
Style Contemporary
Bedrooms 4
Full Baths 2
Half Baths 1
Year Built 2005
Annual Tax Amount $10,665
Tax Year 2022
Lot Size 0.430 Acres
Lot Dimensions 95X251X65X80X240
Property Description
It's time to live in Elegance! This majestic beauty in coveted Highlington Estates is looking for it's 2nd family to call it Home. It has so much to offer, starting with it's stately entrance and contemporary layout, and encompasing all you desire. The Kitchen opens to a 2 story Family Room with wood burning fireplace for winter nights and plenty of windows for golf course views and natural light year round. The main floor has soaring ceilings. The Formal Dining Room has crown and chair rails for elegant dining memories to be made in. The Family Room and Living Room offer separate gathering spaces and the Main Floor Office is a convenience to be used to your liking. The 2nd Floor has 4 bedrooms including a Primary Suite with vaulted ceilings, spacious bath, and aprox 10x12 walk in closet! Bedroom 2 has a walk in closet and Bedroom 3 has vaulted ceilings. The basement is 1,671 sq ft with 9 foot ceilings waiting for your ideas. Finishing the basement brings your square footage to 5,000. A 3 Car Garage rounds out the highlights. Schedule your appointment for a private viewing to explore the options and to come see this lovely area for yourself. Property is being sold strictly As-Is. Multiple Offers Received. Deadline to submit highest and best offers is 11:59 pm 10/17/24.
Location
State IL
County Will
Area Beecher
Rooms
Basement Full
Interior
Interior Features Vaulted/Cathedral Ceilings, Skylight(s), Hardwood Floors, First Floor Laundry, Granite Counters, Separate Dining Room, Pantry
Heating Natural Gas, Forced Air
Cooling Central Air
Fireplaces Number 1
Fireplaces Type Wood Burning
Fireplace Y
Exterior
Exterior Feature Patio
Garage Attached
Garage Spaces 3.0
Waterfront false
Building
Sewer Public Sewer
Water Public
New Construction false
Schools
School District 200U , 200U, 200U
Others
HOA Fee Include None
Ownership Fee Simple
Special Listing Condition REO/Lender Owned
Read Less Info
Want to know what your home might be worth? Contact us for a FREE valuation!

Our team is ready to help you sell your home for the highest possible price ASAP

© 2024 Listings courtesy of MRED as distributed by MLS GRID. All Rights Reserved.
Bought with Erica Esquivel • TRP Realty LLC
GET MORE INFORMATION

REALTOR® | Lic# 475150328






