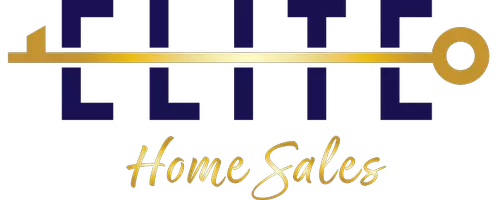$585,000
$580,000
0.9%For more information regarding the value of a property, please contact us for a free consultation.
3 Beds
3.5 Baths
2,397 SqFt
SOLD DATE : 11/20/2024
Key Details
Sold Price $585,000
Property Type Single Family Home
Sub Type Detached Single
Listing Status Sold
Purchase Type For Sale
Square Footage 2,397 sqft
Price per Sqft $244
Subdivision Bloomfield Club
MLS Listing ID 12147286
Sold Date 11/20/24
Bedrooms 3
Full Baths 3
Half Baths 1
HOA Fees $215/mo
Year Built 1988
Annual Tax Amount $11,133
Tax Year 2023
Lot Size 6,534 Sqft
Lot Dimensions 60X120
Property Description
This stunning turnkey full brick home is 3 bedrooms, 3.5 baths, has a loft/office and finished basement. This home was a former model and overlooks the gorgeous Bloomfield Club amenities and club house. This absolute showpiece has a custom floor plan which is wide open allowing for maximum sunlight along with a great deal of built-in extras. As you enter the front door the two-story foyer opens and carries all the way to the back of the home. The entire first floor has brand new marble vinyl flooring which pairs fantastically with the designer wallpaper and freshly painted neutral wall colors. The majority of the first floor is lined with beautiful woodwork and the dining room has a one-of-a-kind ceiling. The kitchen features SS appls (brand new refrigerator and range), 40in cabinets, tons of countertop space, a marble subway tile backsplash and opens to a two-story eating area and family room. Between the kitchen and dining room is a large pantry as well as a built-in prep area or bar perfect for entertaining. The second level has a split floor plan with new hardwood flooring and a bridge staircase in the middle. The huge master bedroom is on one side with stunning wood ceilings, built-in shelfing and 2 closets, one being a walk in. The master bath has a jacuzzi tub, separate standup shower, new his & her vanities and brilliant new flooring. The other side has an expansive loft/office with new skylights, bedroom and a bathroom with new vanity and flooring as well. The finished basement has an additional bedroom, full bathroom, craft room, gigantic second family room and still provides tons of storage. The backyard has a patio, grass area, fence and does not back to any other houses. As if this was not enough the AC was just replaced in 2022, hot water heater in 2019 and a good deal of windows were just replaced as well. You cannot beat the unbelievable lifestyle of living in Bloomfield Club with its tennis courts, indoor and outdoor swimming pools, exercise room, club house and party room. Also within a mile of restaurants, shopping and big box stores on Gary Ave or Downtown Bloomingdale. This is a home that will not disappoint and is in sought after Bloomingdale Schools and Lake Park High Schools.
Location
State IL
County Dupage
Area Bloomingdale
Rooms
Basement Full
Interior
Interior Features Vaulted/Cathedral Ceilings, Skylight(s), Bar-Dry, Hardwood Floors, Built-in Features, Walk-In Closet(s)
Heating Natural Gas, Forced Air
Cooling Central Air
Fireplaces Number 1
Equipment CO Detectors, Ceiling Fan(s), Sump Pump
Fireplace Y
Appliance Range, Microwave, Dishwasher, Refrigerator, High End Refrigerator, Washer, Dryer, Stainless Steel Appliance(s)
Laundry In Unit, Sink
Exterior
Exterior Feature Patio
Garage Attached
Garage Spaces 2.0
Community Features Clubhouse, Pool, Tennis Court(s), Curbs, Sidewalks, Street Paved
Waterfront false
Building
Sewer Public Sewer
Water Public
New Construction false
Schools
Elementary Schools Erickson Elementary School
Middle Schools Westfield Middle School
High Schools Lake Park High School
School District 13 , 13, 108
Others
HOA Fee Include Insurance,Clubhouse,Exercise Facilities,Pool,Lawn Care,Snow Removal
Ownership Fee Simple w/ HO Assn.
Special Listing Condition None
Read Less Info
Want to know what your home might be worth? Contact us for a FREE valuation!

Our team is ready to help you sell your home for the highest possible price ASAP

© 2024 Listings courtesy of MRED as distributed by MLS GRID. All Rights Reserved.
Bought with Jason Bergmann • Compass
GET MORE INFORMATION

REALTOR® | Lic# 475150328






