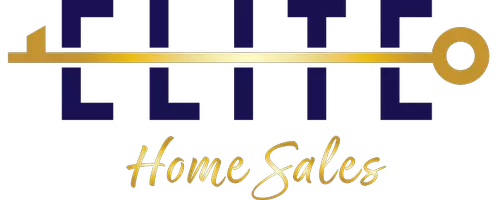$315,000
$299,000
5.4%For more information regarding the value of a property, please contact us for a free consultation.
3 Beds
1 Bath
2,080 SqFt
SOLD DATE : 08/14/2025
Key Details
Sold Price $315,000
Property Type Single Family Home
Sub Type Detached Single
Listing Status Sold
Purchase Type For Sale
Square Footage 2,080 sqft
Price per Sqft $151
Subdivision Fox River Crystal Spring
MLS Listing ID 12387391
Sold Date 08/14/25
Bedrooms 3
Full Baths 1
Year Built 1958
Annual Tax Amount $4,564
Tax Year 2023
Lot Size 7,448 Sqft
Lot Dimensions 60X141X60X141
Property Sub-Type Detached Single
Property Description
Beautifully maintained split-level home in South Elgin, offering the perfect blend of comfort and character. Nestled on a mature tree-lined street just blocks from the scenic Fox River, this home features 3 bedrooms, 1 bath, and multiple living spaces. The main level boasts two freshly painted bedrooms with new carpet over original hardwood floors, and a primary bedroom with a ceiling fan for year-round comfort. The updated full bathroom features luxury vinyl plank flooring and a tub/shower combo. Enjoy cozy evenings in the inviting living room with a wood-burning fireplace and large bay window, or cook up your favorite meals in the kitchen with newer countertops, stylish backsplash, updated sink and faucet, and newer oven and refrigerator. A ceiling fan adds comfort and charm. Step down to the first level to find a welcoming foyer, convenient access to the attached 1-car garage, and a dedicated office. A back door leads to the fully fenced yard filled with beautiful flowering perennials, providing a peaceful retreat and space to entertain. The partial basement offers additional living space, including a third bedroom, recreation room, and laundry area complete with washer, dryer, and a large storage room housing the owned water softener and mechanicals. Major updates include a new furnace and A/C (2020) with transferable warranty until 2030, new vinyl siding (2021), and a 50-year architectural shingle roof installed in 2005. Located outside the flood zone, this home is surrounded by mature trees, orioles, and other local wildlife. Just minutes from parks, playgrounds, bike paths, baseball fields, and a community pavilion. You'll also enjoy easy access to shopping, restaurants, and entertainment options nearby.
Location
State IL
County Kane
Area South Elgin
Rooms
Basement Finished, Partial
Interior
Heating Natural Gas
Cooling Central Air
Flooring Hardwood, Carpet
Fireplaces Number 1
Fireplaces Type Wood Burning
Fireplace Y
Appliance Washer, Dryer
Laundry Common Area
Exterior
Garage Spaces 1.0
Community Features Park, Curbs, Sidewalks, Street Lights, Street Paved
Roof Type Asphalt
Building
Lot Description Mature Trees
Building Description Vinyl Siding, No
Sewer Public Sewer
Water Public
Level or Stories Split Level w/ Sub
Structure Type Vinyl Siding
New Construction false
Schools
School District 46 , 46, 46
Others
HOA Fee Include None
Ownership Fee Simple
Special Listing Condition None
Read Less Info
Want to know what your home might be worth? Contact us for a FREE valuation!

Our team is ready to help you sell your home for the highest possible price ASAP

© 2025 Listings courtesy of MRED as distributed by MLS GRID. All Rights Reserved.
Bought with Michelle Flynn • Berkshire Hathaway HomeServices Chicago
GET MORE INFORMATION
REALTOR® | Lic# 475150328






