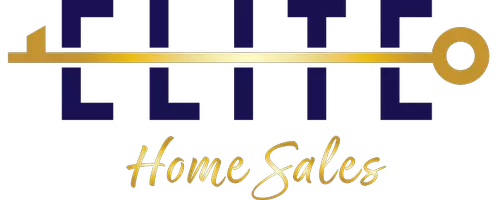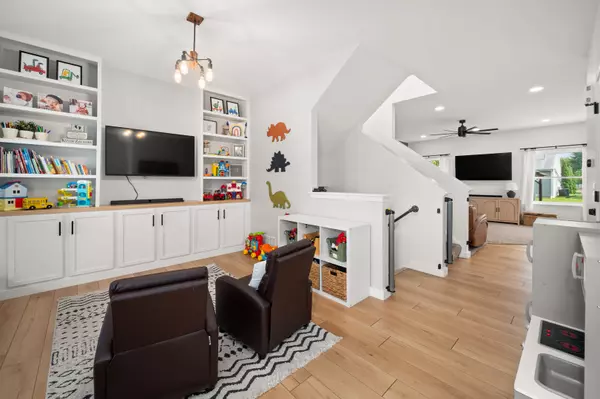$410,000
$409,900
For more information regarding the value of a property, please contact us for a free consultation.
5 Beds
2.5 Baths
1,925 SqFt
SOLD DATE : 08/18/2025
Key Details
Sold Price $410,000
Property Type Single Family Home
Sub Type Detached Single
Listing Status Sold
Purchase Type For Sale
Square Footage 1,925 sqft
Price per Sqft $212
MLS Listing ID 12415637
Sold Date 08/18/25
Bedrooms 5
Full Baths 2
Half Baths 1
Year Built 2004
Tax Year 2024
Lot Size 9,147 Sqft
Lot Dimensions 78X120
Property Sub-Type Detached Single
Property Description
Welcome to this beautifully updated 5 bedroom, 2.1 bath home located in the desirable Riverbend subdivision, adjacent to a gated neighborhood park. From the inviting covered front porch to the thoughtfully designed interior, this home offers both style and functionality. Step inside to discover an open floor plan featuring 10-foot ceilings and new flooring throughout the main level. The spacious living room seamlessly connects to the eat-in kitchen, complete with stainless steel appliances, Corian countertops, and a ceramic tile backsplash. A dedicated office/playroom with built-in shelving provides the perfect space for remote work or study. The first-floor laundry room includes custom shelving for added convenience. Upstairs, you'll find generously sized bedrooms with ample closet space. The finished basement offers even more living space with a bedroom, second office, play area, and a versatile craft or workout room. Outside, enjoy the private backyard oasis with a patio, pergola, hot tub, and storage shed. The attached heated 2-car garage, solar panels, and numerous updates-including newer windows, flooring, and trim-add to the home's appeal. This home is filled with stunning, custom touches throughout-truly a must-see!
Location
State IL
County Dekalb
Area Genoa
Rooms
Basement Finished, Full
Interior
Interior Features Cathedral Ceiling(s)
Heating Natural Gas, Forced Air
Cooling Central Air
Fireplace N
Appliance Range, Microwave, Dishwasher, Refrigerator, Disposal
Laundry Main Level
Exterior
Garage Spaces 2.0
Community Features Park, Curbs, Sidewalks, Street Lights, Street Paved
Roof Type Asphalt
Building
Building Description Aluminum Siding, No
Sewer Public Sewer
Water Public
Level or Stories 2 Stories
Structure Type Aluminum Siding
New Construction false
Schools
Elementary Schools Kingston Elementary School
Middle Schools Genoa-Kingston Middle School
High Schools Genoa-Kingston High School
School District 424 , 424, 424
Others
HOA Fee Include None
Ownership Fee Simple
Special Listing Condition None
Read Less Info
Want to know what your home might be worth? Contact us for a FREE valuation!

Our team is ready to help you sell your home for the highest possible price ASAP

© 2025 Listings courtesy of MRED as distributed by MLS GRID. All Rights Reserved.
Bought with Eugene McGahan • Baird & Warner Real Estate - Algonquin
GET MORE INFORMATION
REALTOR® | Lic# 475150328






